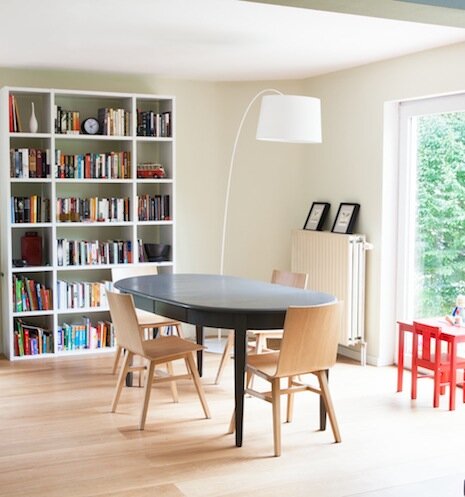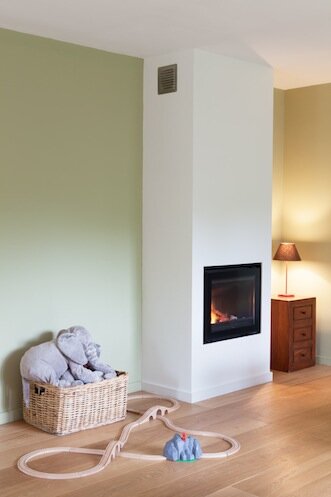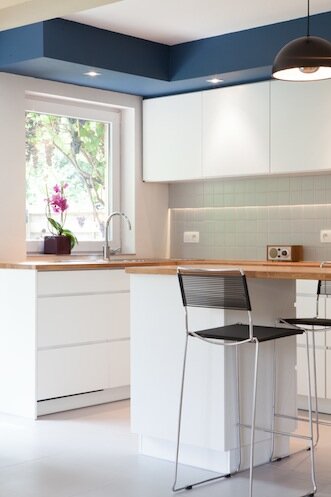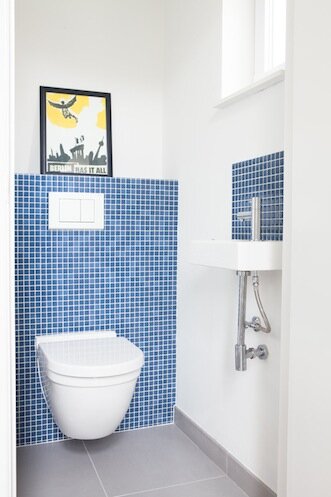La Hulpe House Renovation
Written By s green
This detached family house needed complete renovation including a new bathroom and kitchen. The floor layout was reorganized and the usage of space was optimized. A color and material concept was created. The natural light and the selected colors create a spacious feeling.
CLIENT
Private
TEAM
Sophie Green
PHOTOGRAPHY
Sophie Green
Tine Claerhout
LOCATION
La Hulpe, Belgium
SURFACE
180 m²
STATUS
Delivered 07/2013
PHASES
First Draft to Project Completion
Design Concept
Execution Planning
Building Supervision
© sophiegreen Interior Architecture
More projects









































