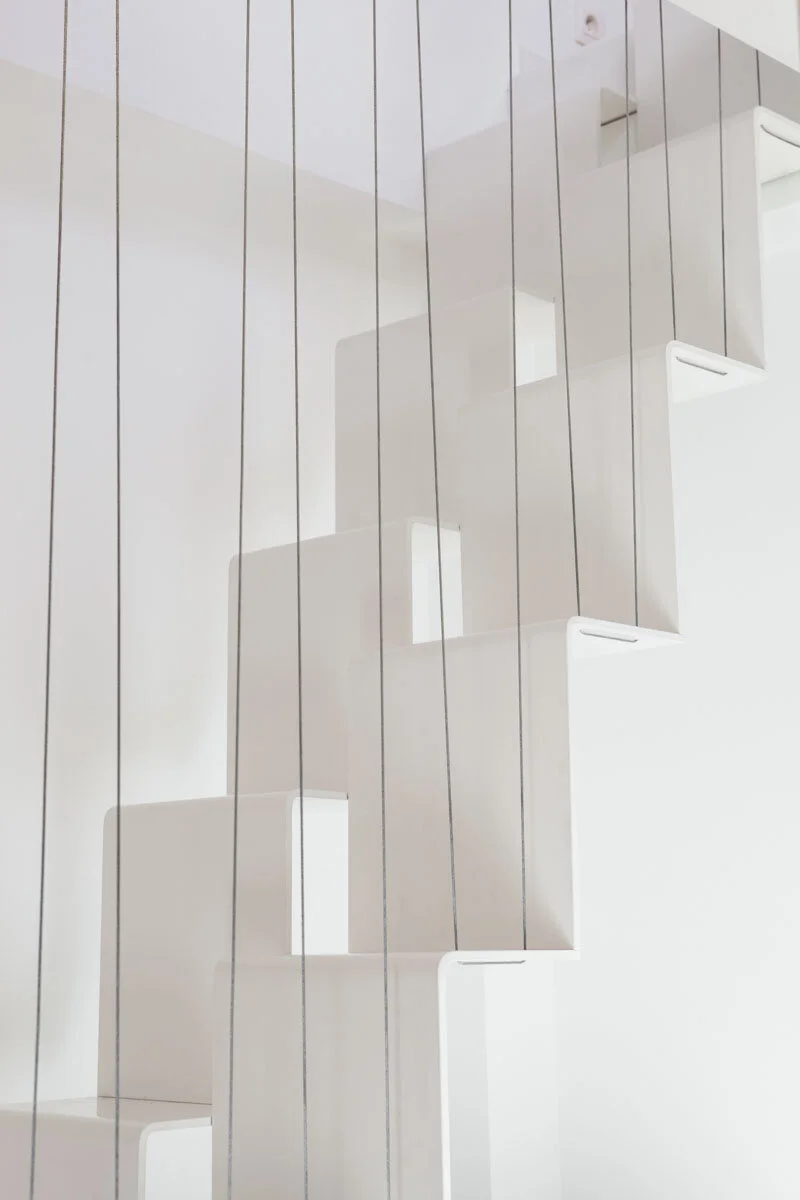Attic Stairs · Family House
The owners of this 19th century detached family house just outside of the European Quarter in Brussels wanted to convert the attic in the property but only had limited access space. The family wanted to create more living space by turning the attic into a playroom, and sophiegreen was engaged to realise the project. The landing was refreshed, existing stairs renovated and staircase and surrounding area repainted; and the attic area was converted to useable living space with a new floor, re-painted walls and installation of heating. The attic access problem was solved by installing a suspended staircase that took advantage of the high ceiling height and overcame the limited available space.
CLIENT
Private
TEAM
Sophie Green
Ana Rua
PHOTOGRAPHY
Tine Claerhout
Sophie Green
LOCATION
Brussels, Belgium
SURFACE
50 m²
STATUS
Delivered 11/2015
PHASES
Design Concept
Stair Design
Execution Planning
Renovation Works
© sophiegreen Interior Architecture



































